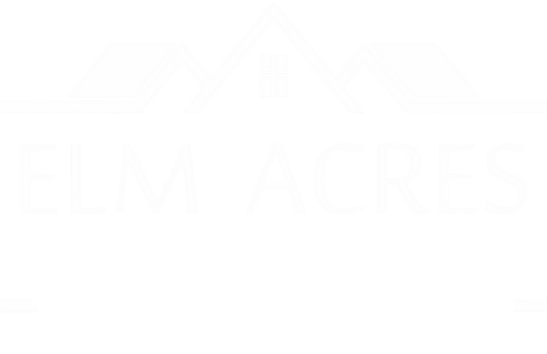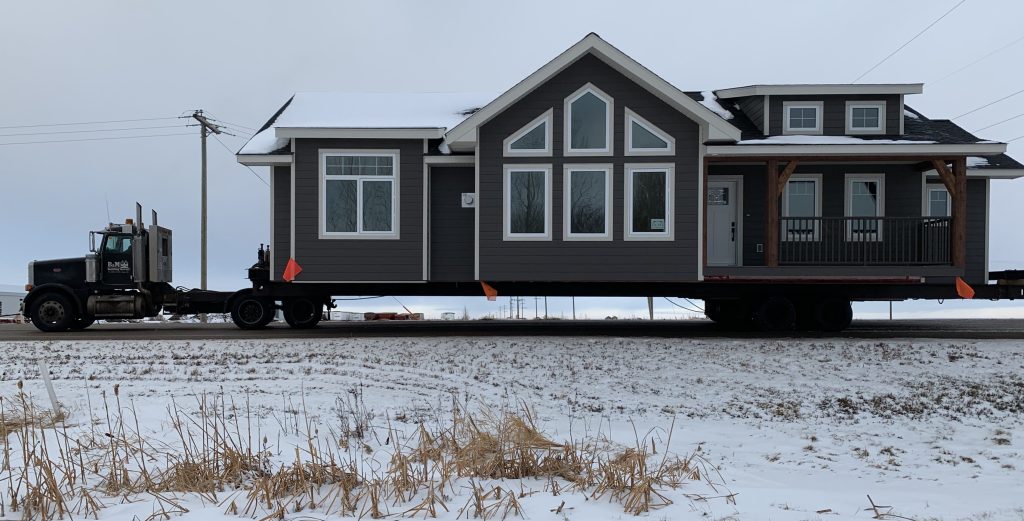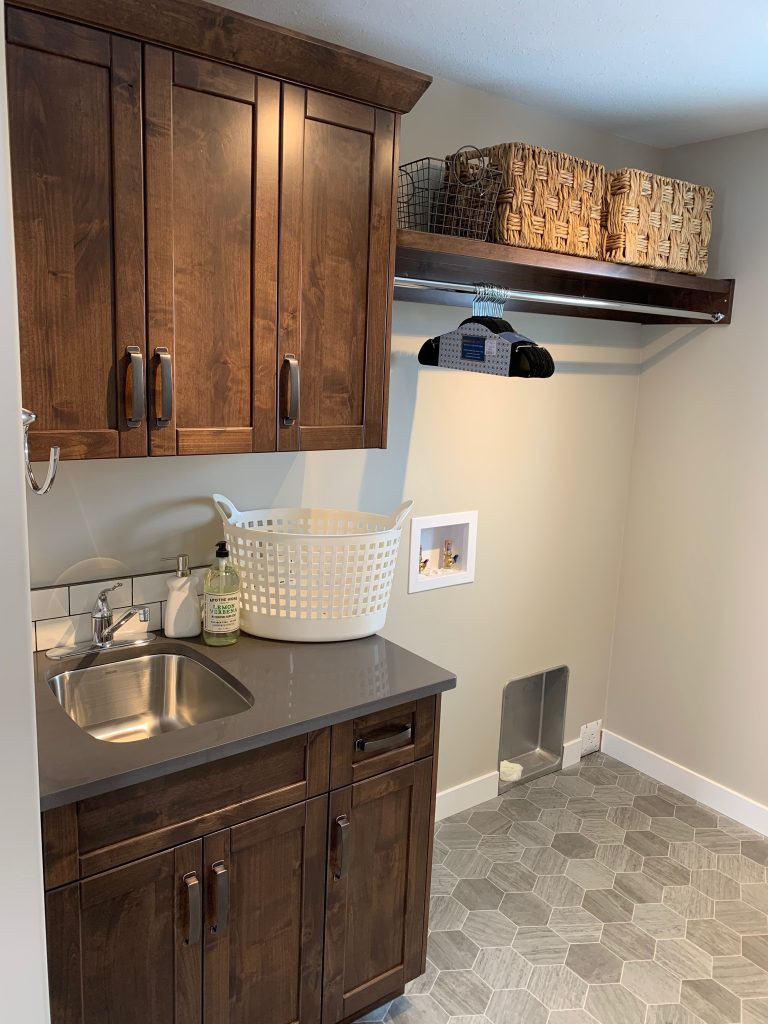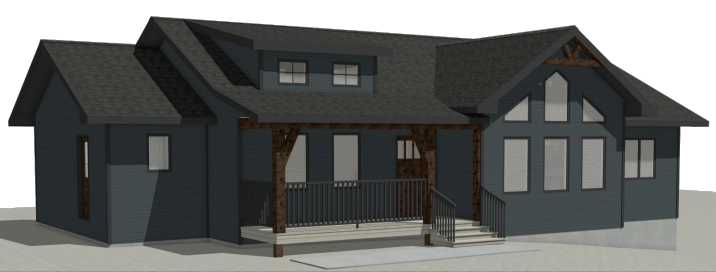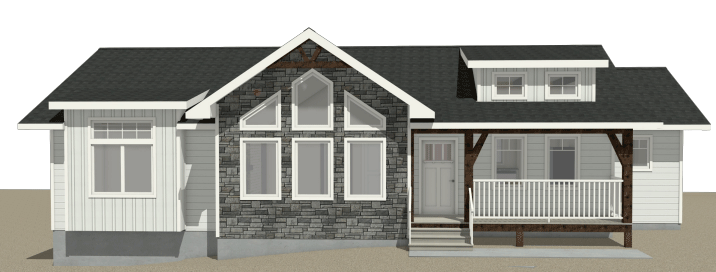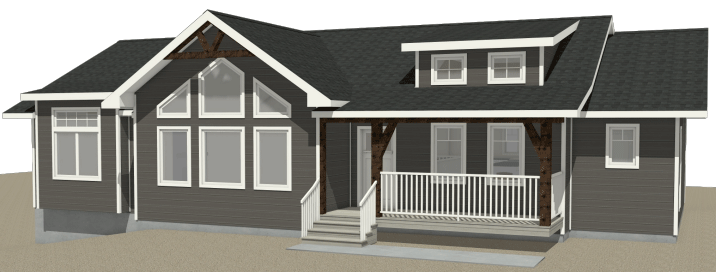THE FAIRMONT
Discover the different sizes and versions of the Fairmont.
A popular design loaded with character.
A popular design loaded with character.
1584 sq ft
1719 sq ft
1871 sq ft
CONTACT.
We Would Love to Hear from You
Please Give Us a Call, Send a Text, or Email
Designing and Building a Home is Not Something You Do Every Day
We Can Help
We Can Help
QUERY
